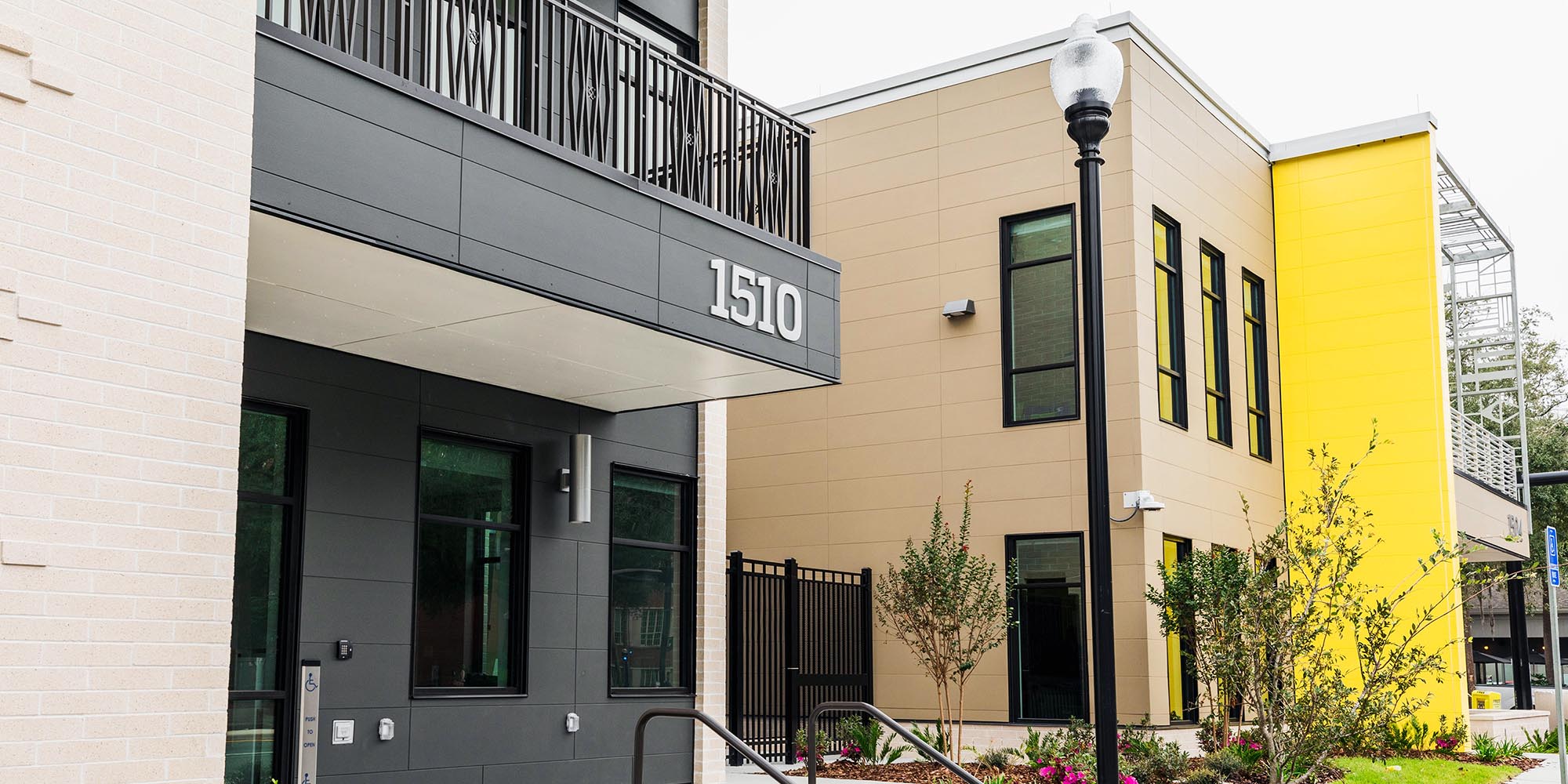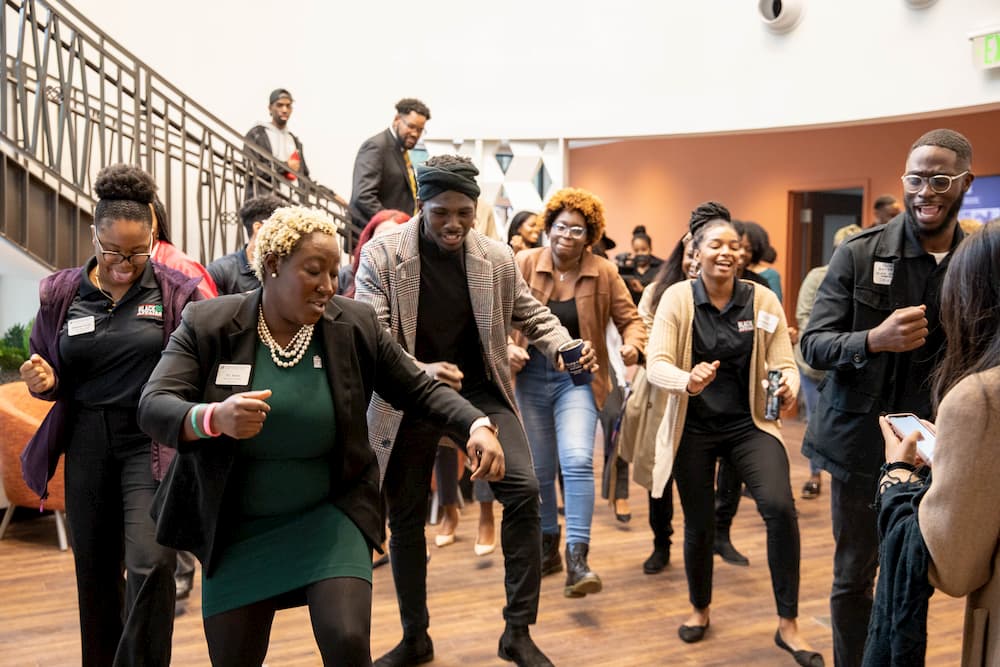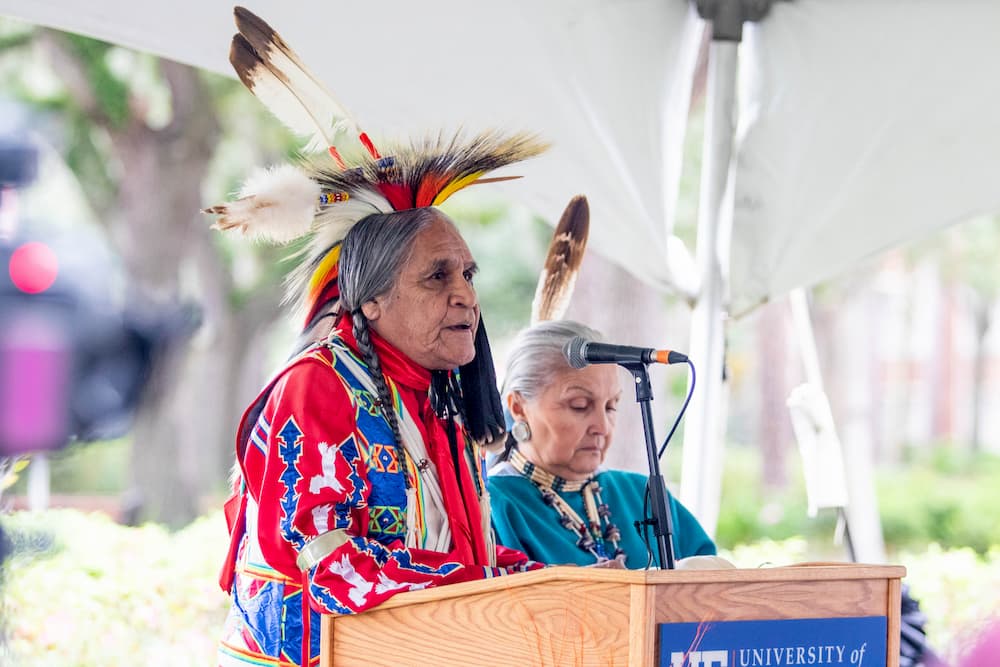UF celebrates opening of new Institute of Black Culture and Institute of Hispanic-Latino Cultures

Students, faculty and alumni celebrated the opening of UF’s new Institute of Black Culture (IBC) and the Institute of Hispanic-Latino Cultures (La Casita) facilities with speeches and ribbon-cutting ceremonies on Saturday and Sunday.
“This is the beginning of a new chapter and a new journey for an unshakable institution, a home, a beacon of light and hope for our university,” said Will Atkins, associate dean of students and senior director of UF Multicultural & Diversity Affairs (MCDA) at the IBC ribbon-cutting ceremony.
The $9.9 million project will help meet the needs of today’s students while continuing to preserve the cultural histories that each of the facilities represent. The new IBC and La Casita, at 1510 and 1504 W. University Ave, across from the UF campus, are designed to meet U.S. Green Building Council’s Leadership in Energy and Environmental Design, or LEED, certification.
Through two years of planning and construction, students and alumni gave feedback at every milestone. Multicultural & Diversity Affairs hosted numerous input sessions, went to student organization meetings, used polling features via social media, and created a project website with meeting minutes, audio recordings, and presentation slides.
All inspiration for the designs came from many stakeholder meetings with current and former students. The two facilities are distinctive.
The Institute for Black Culture (IBC) is imbued with ideas from the past, present, and looking toward the future. The central gathering area - known as the Beacon - is the highest point in the structure. It manifests the idea of social and cultural exchange into a two-story space wrapped by a grand stair and façade of glass to celebrate its rich heritage. The cultural expression is continued on the exterior patterning in the masonry along the University Avenue façade. Abstracted from prevalent geometries found in African art and textiles, the triangular shapes represent remembering the past, the present, and looking towards the future. These geometries also shape the room orientation and layout within the IBC plan.
The IBC includes areas for study and meetings, staff offices, event space, a lounge area and living room with a balcony looking out to University Avenue. The interior design reinforces themes in color and pattern important to the students, alumni, and staff by balancing bold moments in the finish selections with a neutral background that allows them to uniquely express their history, culture, and social activism.
“We are here today because of students who stared the vileness of segregation in its face and helped desegregate UF,” said Ashley Garner, president of the Black Student Union. “With the wears and tears of their hopes, the dismantling of their dreams, and the deconstruction of their success, our ancestors influenced us to renovate the meaning of liberty for all marginalized students at the university.”

Students, faculty and alumni gathered to celebrate the new Institute of Black Culture (IBC) building.
The Institute for Black Culture (IBC) is imbued with ideas from the past, present, and looking toward the future. The central gathering area - known as the Beacon - is the highest point in the structure. It manifests the idea of social and cultural exchange into a two-story space wrapped by a grand stair and façade of glass to celebrate its rich heritage. The cultural expression is continued on the exterior patterning in the masonry along the University Avenue façade. Abstracted from prevalent geometries found in African art and textiles, the triangular shapes represent remembering the past, the present, and looking towards the future. These geometries also shape the room orientation and layout within the IBC plan.
The IBC includes areas for study and meetings, staff offices, event space, a lounge area and living room with a balcony looking out to University Avenue. The interior design reinforces themes in color and pattern important to the students, alumni, and staff by balancing bold moments in the finish selections with a neutral background that allows them to uniquely express their history, culture, and social activism.
“We are here today because of students who stared the vileness of segregation in its face and helped desegregate UF,” said Ashley Garner, president of the Black Student Union. “With the wears and tears of their hopes, the dismantling of their dreams, and the deconstruction of their success, our ancestors influenced us to renovate the meaning of liberty for all marginalized students at the university.”
Speakers at both ceremonies paid homage to the histories of the institutes and shared messages of hope for the future.
“As seen in the past, La Casita will serve as a place of safety, solidarity and hope to combat racism and ignorance within UF and beyond.” said Bianca Quiñones, MCDA director of Hispanic-Latinx affairs. “I hope La Casita will continue to be a space of support, empowerment, advocacy and advancement for the Hispanic-Latinx community at UF.”

The dedication of La Casita started with a blessing from Kiowa Elder Duane Whitehorse and Taino Grandmother Maria Irizarry-Whitehouse.
The design for the Institute for Hispanic Latino Cultures (La Casita) is centered around the concept of a palapa, which is an open room defined by a roof intended to be a center of social gathering. Interior rooms in La Casita are arranged to frame the palapa courtyard. With access directly from the living room on the first floor, the courtyard is an active space visible from almost anywhere within the building.
Expression of cultures to the community is achieved through shading devices surrounding a second story balcony. The pattern of the shading devices, created through a screen of laser-cut panels, is derived from the abstracted geometries of the flags representing Hispanic and Latino heritage countries. As the sun moves throughout the day, shadows of these distinctive patterns are cast onto the façade.
The La Casita also includes multiple areas for study and meetings, a coffee bar, staff offices, event space and balcony looking out to University Avenue. The rich selection of materials and colors further carry the cultural identities and expression of the La Casita to the interior. The main wall that greets visitors at the entry is a vibrant yellow color that carries throughout the inside of the entire Institute, with complementary colors and patterns accentuating the remaining spaces.
Both original buildings were actually built in the 1920s and made out of wood. With the Florida environment and climate as well as upkeep, it was time in 2015-16 to look at what we should do to make sure the institutes were maintained beyond a few repairs. They also both needed to be brought up to compliance with ADA requirements.
In 1971, the Institute of Black Culture (IBC) was established after a series of peaceful protests from black students advocating for their rights ended with 66 students arrested or suspended for occupying the UF President’s office. Through the protests, 123 students withdrew from UF.
In 1994, Hispanic and Latino students at UF, growing in numbers on campus, petitioned for the space. For decades the IBC and La Casita served as a home away home for thousands of students.
“I’m grateful for so many people who made this all possible,” said Atkins. “In opening these Institutes, we stand firmly upon shoulders of those who came before us. Those whose sacrifices meant that generations of Gators would have a place and space on this campus, even if that meant those who fought would never receive a degree from the University of Florida. I am humbled to see this project through and am grateful for what they’ve done and continue to do for our university.”
The project was led by the OAC (Owner- UF/MCDA; Architect – DLR; and Contractor – Foresight) team with significant feedback and insight from the Project Team. The project team was co-chaired by Eddie Daniels, assistant vice president for Business Services, and Beaudelaine Mesadieu, a student representative.
The design team for the Institutes project was led by DLR Group, DRMP, JCR Consulting, BBM Structural Engineers, and TLC Engineering for Architecture. The construction team includes Foresight Construction Group, and the commissioning agent is H2 Engineering.
To learn more about the Institutes Project, please visit https://institutes.multicultural.ufl.edu