In the past five years, the University of Florida has added at least 600 new faculty positions and launched a $1 billion initiative to establish itself as one of the country’s most preeminent institutions of higher education in the area of artificial intelligence.
Now, UF is embarking on its boldest infrastructure project in decades. The $1.6 billion plan will bring UF’s campus shoulder-to-shoulder with top institutions around the country, further advance its faculty and student recruitment and boost the university’s national prominence as it steadily gains recognition as one of the nation’s top higher education institutions.
The ambitious project, known as the Strategic Campus Master Plan, was adopted by the UF Board of Trustees in December and outlines how officials expect the university to grow and use its land in the coming decades. That plan will add 1 million gross square feet to the campus and includes dozens of projects forecast for the next 10 years and beyond.
“The buildings that we’re introducing now are going to change the fabric of the institution and make it more modern and contemporary,” said Charlie Lane, UF senior vice president and chief operating officer. “These are exciting projects.They are also a part of an effort to establish ourselves as paying attention to our traditions but at the same time being mindful of the evolution or transition to this century.”
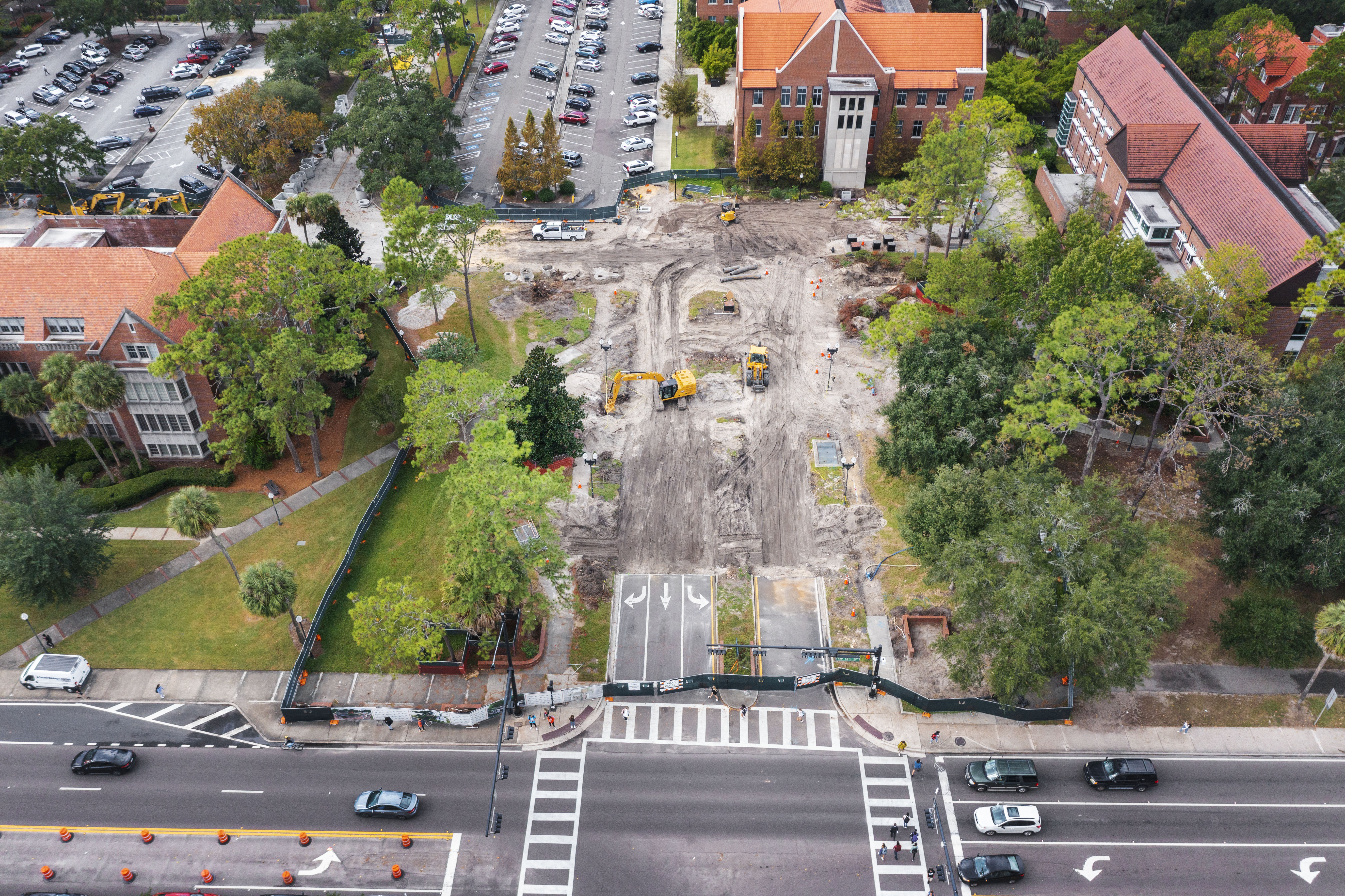
An aerial picture of the construction underway of the Northeast Campus Gateway Project at Union Road and Southwest 13th Street. Photo by Brianne Lehan/UF
In 2016, the university began work on the Strategic Development Plan – a different set of guiding documents – that outlined how the university and the community would grow together over the next 50 years, as the city aimed to become “a new American city.”
UF’s role in the plan involved using its resources to help address local issues and finding ways to increase collaboration with the city while taking advantage of the campus’ existing space instead of sprawling and encroaching on neighboring areas.
It was a long-term view toward the community, said Carrie Bush, the chief of staff of the Office of the Chief Operating Officer. After its success, university officials decided it was time to look inward at UF’s goals within its campus, she added. Ultimately, officials grouped the collection of plans into a framework known as the Strategic Campus Master Plan.
Viewed as the university’s blueprint for the next 10 to 15 years, the Strategic Campus Master Plan presents a comprehensive transformation of UF’s physical campus: from the addition of new facilities to the renovation of residence halls and academic space, and exploring the potential demolition of facilities that are past the end of their useful life. They explore improving the fluidity of campus to make it feel continuous and connected by making it more walkable and inviting.
The plans are all aimed at making the campus feel like a place where people want to be.
“When this campus was built more than 100 years ago, there were different needs,” Bush said. “We have a lot of work to do to bring us up-to-date with the 21st century."
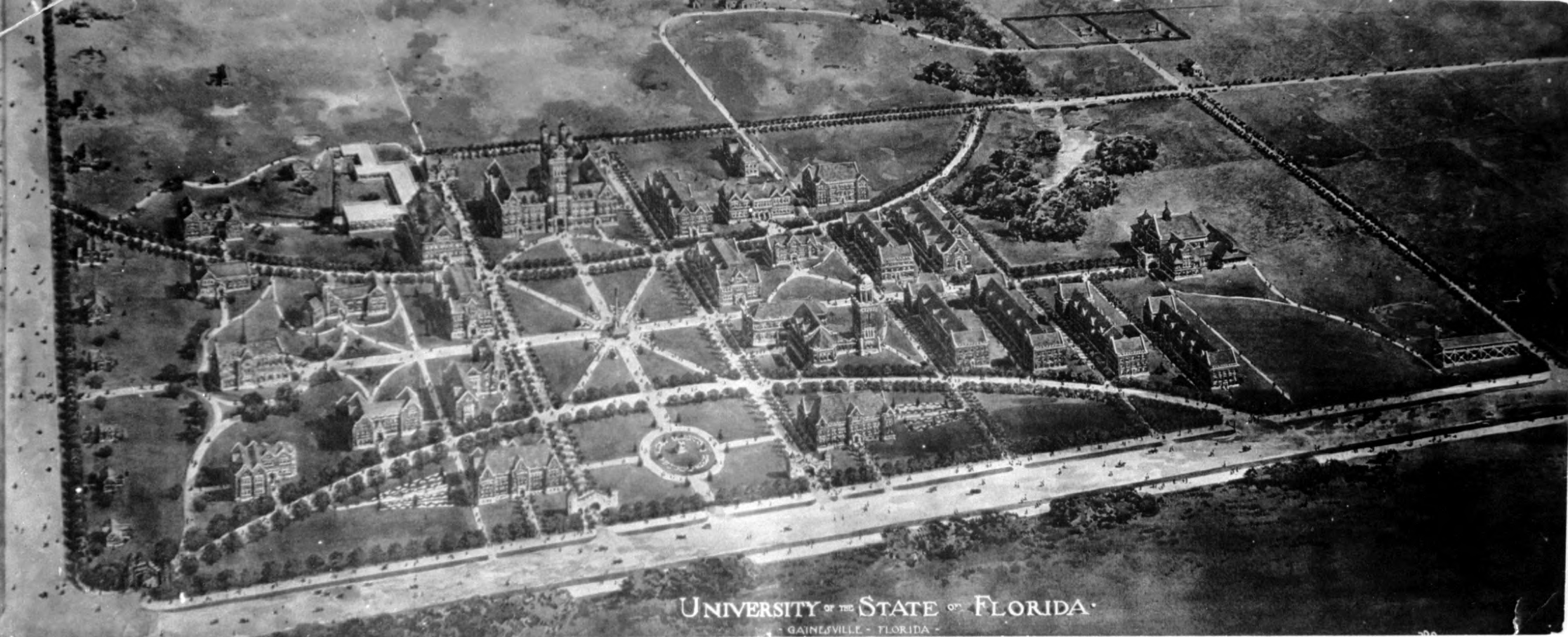
An aerial drawing of the University of Florida campus published in 1910.
When Lane introduces the Strategic Campus Master Plan to new audiences, he begins by asking if the university has “an iconic campus” look and feel, and whether people believe Century Tower or Ben Hill Griffin Stadium may contribute to that.
Sure, with 2,000 acres, the campus is large. But that can be detrimental, Lane said. The state of Florida has other universities with more urban campuses that have less space but are more condensed and easier to navigate as a result.
Over its decades of growth, UF was not guided by a consistent framework, he added. The historic core in the northeast end of campus looks different from the more contemporary south end of campus. The buildings don’t even look like they are a part of the same family.
“I think the average person who comes through the campus would think ‘it’s big and interesting,’” Lane said. “But I’m not sure what the takeaway is.”
That view will begin to shift with several new “game-changing projects” underway, Lane said.
They include:
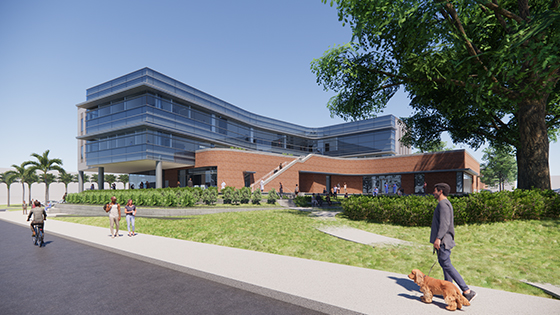
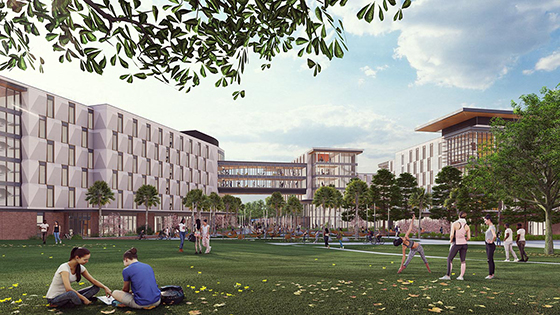
Additionally, UF has begun two “gateway projects” that are part of this planning effort — the Landscape Master Plan — which makes the edges of campus easier to navigate as well as more pedestrian-friendly. The plan will further restrict the use of vehicles within the core of the campus and shift those spaces into an additional estimated 80 acres of pedestrian and bicycle-friendly areas.
“The idea is designing transportation corridors that put bicyclists and pedestrians as a first priority,” said Linda Dixon, the director of planning at the Planning, Design, and Construction Division. “They’re the most vulnerable road users, and these are the most sustainable forms of transportation.”
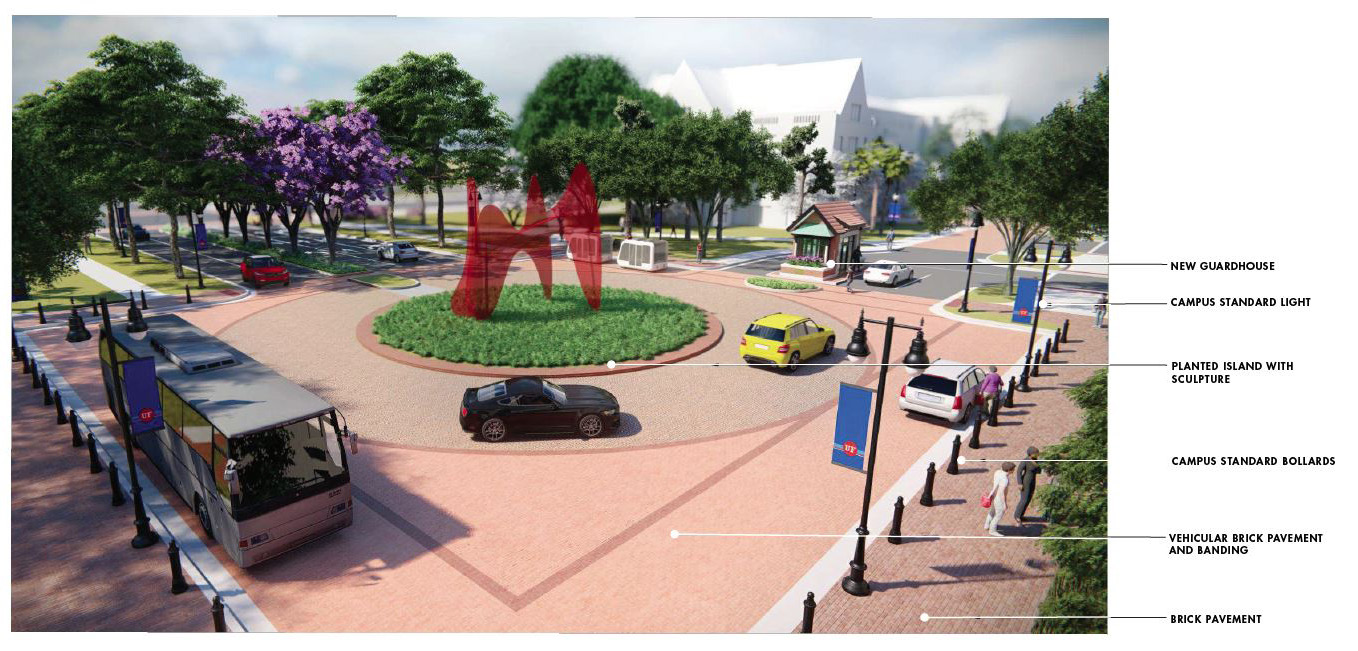
Rendering of the Northeast Campus Gateway Project at Union Road and Southwest 13th Street.
In mid-August, intermittent closure of Union Road began as construction was launched for the Northeast Campus Gateway Project at Union Road and Southwest 13th Street. The entryway will be redesigned as a welcome center and will continue to provide access to the parking lots behind Tigert and Criser halls. This project is scheduled for completion in March 2022 and sets the stage for the future closure of Union Road to through-traffic once other road work is completed. That will lead to the reconstruction of Inner Road in Spring 2022, which will be equipped to handle two-way traffic once completed.
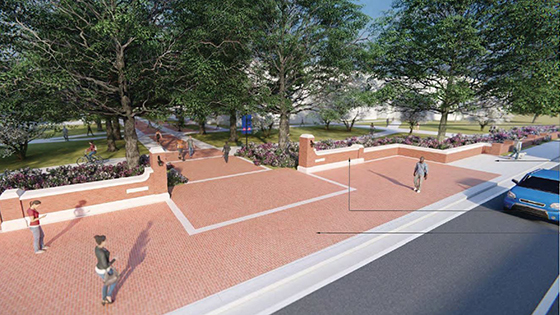
Rendering of the Newell Gateway project at the intersection of Newell Drive and West University Avenue.
A second entryway – Newell Drive at West University Avenue – is also scheduled for an overhaul. The service access road will be converted into a pedestrian gateway, and it is expected to open to the public by December.
The university is also working with the City of Gainesville and the Florida Department of Transportation to make additional safety and pedestrian improvements to the West University Avenue corridor, including lowering the speed limit, increased signage, and adding signalized pedestrian crosswalks.
Plus, the university plans to revitalize areas around campus to create pleasant outdoor spaces that are flexible, welcoming and accessible for all users.
To facilitate these state-of-the-art facilities, UF has issued an invitation to negotiate for a public-private partnership to build a new Central Energy Plant, which will be more energy efficient and should reduce UF’s overall carbon emissions by 25%, according to a report by the UF’s Office of Sustainability, making it the largest step towards carbon reduction the university has taken in 15 years.
“The goal of this partnership is to maximize future efficiency while fulfilling the ever-growing infrastructure needs of a top-tier research institution,” said Chris Cowen, UF’s chief financial officer. “We’re looking for someone who can work with our utility professionals to help us meet our energy needs as well as our sustainability goals while also helping us keep up with technology advancements and keeping our utility costs in check while maintaining our infrastructure into the future.”
Additional projects are also underway. They include better wayfinding signage leading up to and around campus, and addressing the university’s deferred maintenance.
“There’s a roadmap for success for the university,” Lane said. “All of it is part of us establishing ourselves as a university on the move.”
###
Has your commute been impacted by the construction?
We understand that construction has disrupted the routine of bus riders and commuters. Current road closures are expected to continue through Spring 2023. We encourage users of the Gainesville Regional Transit System to download GNV Ride RTS, an app that allows riders access to real-time bus arrival information, find nearby stops and familiarize themselves with detoured and new routes. The app is available in the App Store and on Google Play.